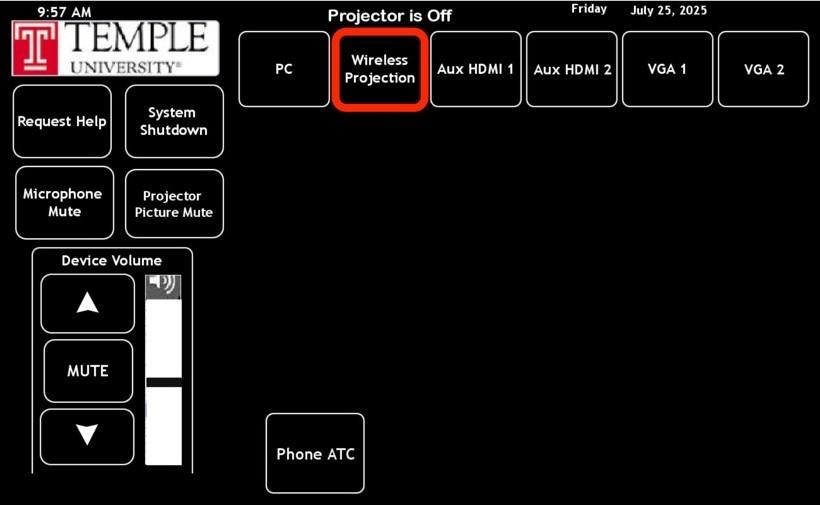Technology in Meeting Spaces
All Meeting Spaces are BYOD
While Paley meeting spaces are equipped with essential technology for in-person or hybrid meetings, you must bring your CPH laptop or other mobile device to host meetings.
Meeting Space Types
Technology in some rooms may differ to better accommodate the size of the room. The installed technology is standardized by the types of rooms below:
- One-Person Remote Meeting Rooms
- Meeting Rooms (less than 20 seats)
- Conference Rooms (20 or more seats)
The equipment available in each type of meeting space is outlined below. Please see the Locations chapter to help you select the best room for you.
One-Person Remote Meeting Rooms
There are several small rooms located on each floor to accommodate phone calls or online meetings, in which you participate using only your laptop or other mobile device. No technology is installed in the room, and no scheduling is required.
Meeting Rooms
The XX# Meetings Spaces range in size to accommodate 3-12 seats and are equipped with:
|
Wall-mounted Display with Speakers |
|
Camera with Microphone |
|
ScreenBeam Wireless Connection Device: Enables you to connect any iOS or Windows device to the installed Display, Speakers, Camera and Microphone |
|
Wireless Internet Connection |
|
A touch-screen Scheduling Panel: Located outside the room to display the room schedule and to schedule meetings |
Conference Rooms (20 or more seats)
The XX# of Meetings Spaces with less than 20 seats are equipped with:
|
Wall-mounted Display with Speakers |
|
Camera with Microphone |
|
ScreenBeam Wireless Connection Device: Enables you to connect any iOS or Windows device to the installed Display, Speakers, Camera and Microphone |
|
Wireless Internet Connection |
|
A touch-screen Scheduling Panel: Located outside the room to display the room schedule and to schedule meetings. |
|
Computer |
|
Audio/Visual Control Panel |
In 20-30 conference rooms, please ensure Wireless Projection is selected on the AMX Panel located within the room.
Scheduling
Except for the 46-seat Dean's Conference Room, all Conference and Meeting Rooms throughout the building can be scheduled by any CPH full-time faculty or staff. One-Person Remote Rooms are not schedulable. Conference and Meeting Rooms can be scheduled using Microsoft Outlook or the wall-mounted Scheduling Panel near the door outside the room.
For more information about scheduling, please refer to the Scheduling chapter.
---------------------------------------------------------------------------------------------------------
- Outlook
- Scheduler Panels (mounted outside each room)
You can schedule any conference room or meeting space on any floor in the building except for the Dean's Conference Room on the fifth floor, which requires approval for scheduling. When you schedule this room via Outlook, a "hold" will be put on the calendar, and a request will be sent to the approvers. You will receive an e-mail when the event has been approved/declined.
Locations
The chart below provides information on all conference rooms and meeting spaces to help assist when booking.
| Floor | Room | Department | Size |
| Fifth | 545A | Dean's Office | 3 |
| Fifth | 500B | Dean's Office | 3 |
| Fifth | 524 | Dean's Office | 3 |
| Mezzanine | M160F | Student Advising | 4 |
| First | 150K | Research Hub | 5 |
|
Ground
|
G50E | Epi Bio Research | 7 |
| Ground | G50F | Epi Bio Research | 7 |
| First | 150A | Research Hub | 7 |
| First | 150C | Research Hub | 7 |
| Second | 200 | Nursing Research | 7 |
| Second | 251B | Sim Center- Admin | 7 |
| Second | 290A | Nursing Research | 7 |
| Third | 304G | CSD Research | 7 |
| Third | 306E | SBS Research | 7 |
| Fourth | 405A | Common Area | 7 |
| Fourth | 405B | HRS Research |
7 |
| First | 140 | Lounge | 11 |
| Second | 270 | Nursing Academic | 11 |
| Third | 306D | SBS Research | 11 |
| Third | 370 | SBS Academic | 11 |
| Fourth | 470 | HRS | 11 |
| Fourth | 405 | Shared | 11 |
| Fifth | 545 | Dean's Office | 11 |
| Ground | G50Z | Epi Bio Research |
12 |
| Mezzanine | M150A | Social Service |
12 |
| Mezzanine | M160B | Student Advising |
12 |
| Second | 290 | Shared |
12 |
| Third | 315 | Shared |
12 |
| Third | 300 |
12 |
|
| Fourth | 415 | Shared |
12 |
| Mezzanine | M140 | Shared |
20 |
| Third | 345 | Shared |
20 |
| Fourth | 445 | Shared |
20 |
| Fifth | 530 | Dean's Office |
20 |
| Third | 340 | Shared | 30 |
| Fourth | 440 | Shared |
30 |
| Fifth | 510 | Dean's Office |
46 |

